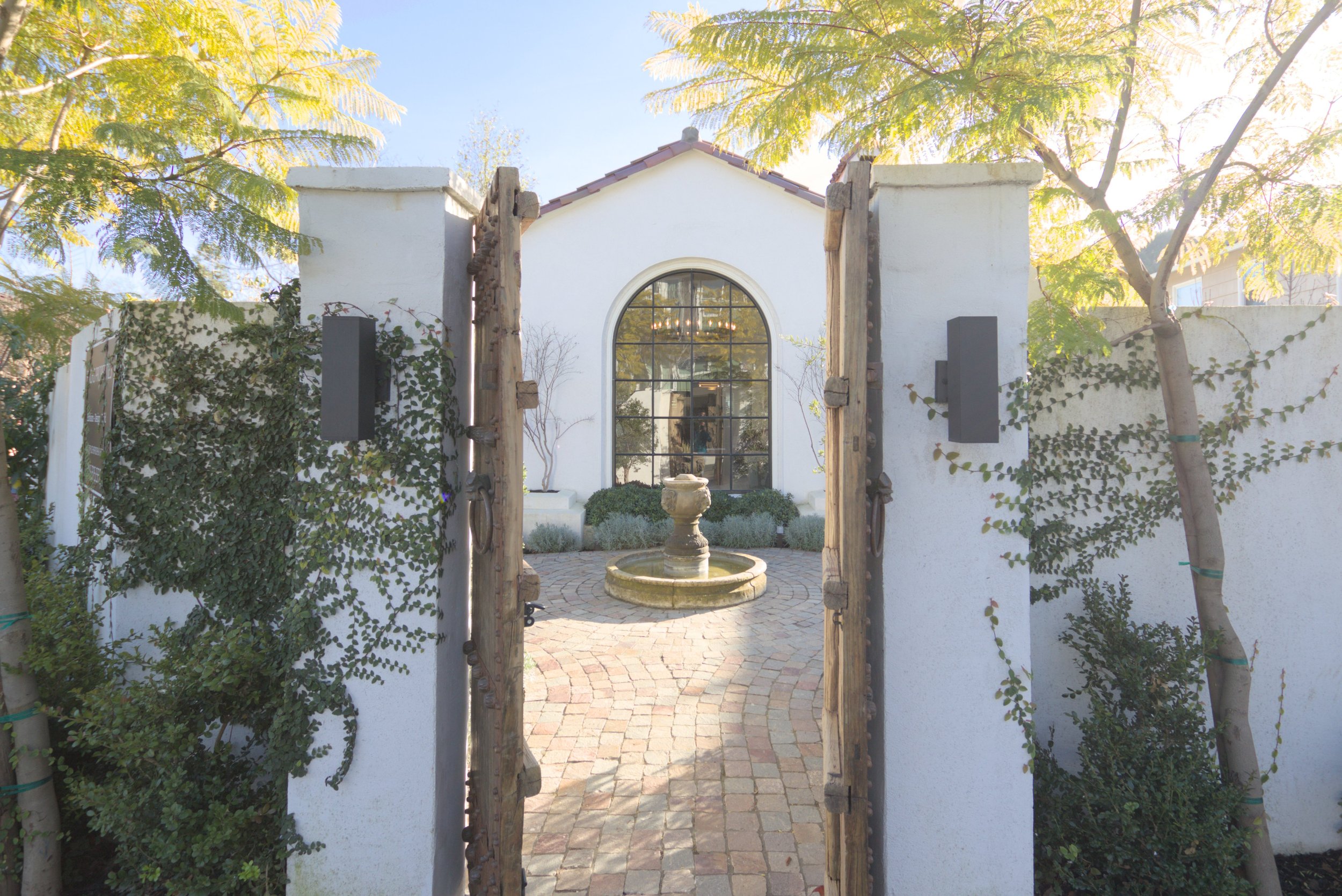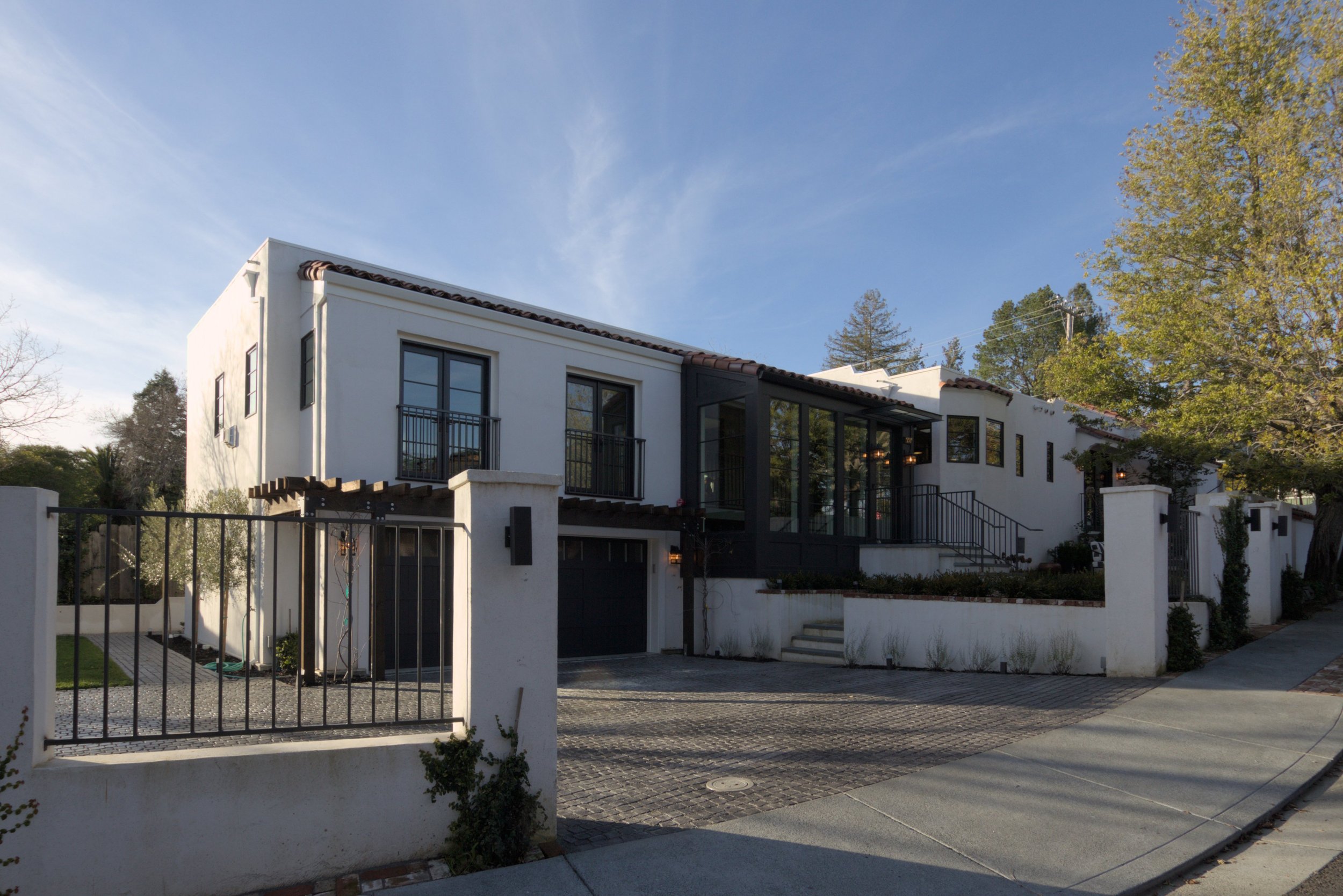Constructed in 1928, this Spanish style residence had collected various additions and uses, most recently a daycare.
The scope was to restore the original house, and replace the add-ons with a new 2-story addition. A stucco wall at the perimeter encloses a low outdoor room with fireplace & waterfall, a formal patio & fountain in the original front courtyard, and a play-friendly lawn.
The owner’s concept, then implementation, maintains the historic elements, adds new spaces with a complementary but updated style, and blends them with consistent new elements throughout, like new energy-efficient windows, clay tile roof, and new hand-made metal & wood details.
To reduce the environmental impact, the owner chose 100% recycled Insulated Concrete Forms (ICF) for the new construction and perimeter wall. When combined with concrete and stucco this system creates a well-insulated structure, resilient to fires and earthquakes. Rainwater is collected for irrigation, and many construction materials are from reclaim yards.
The result is a building that can stand proud to face the next century.











